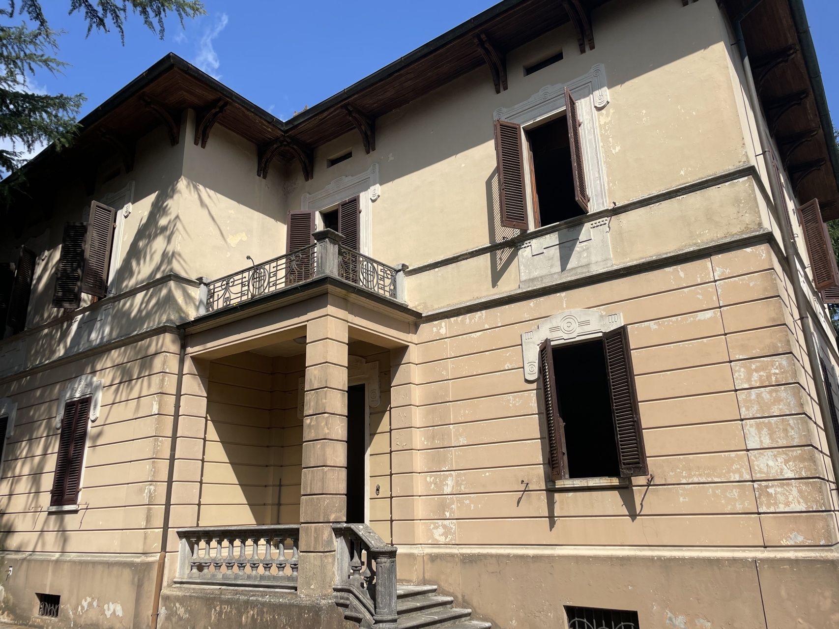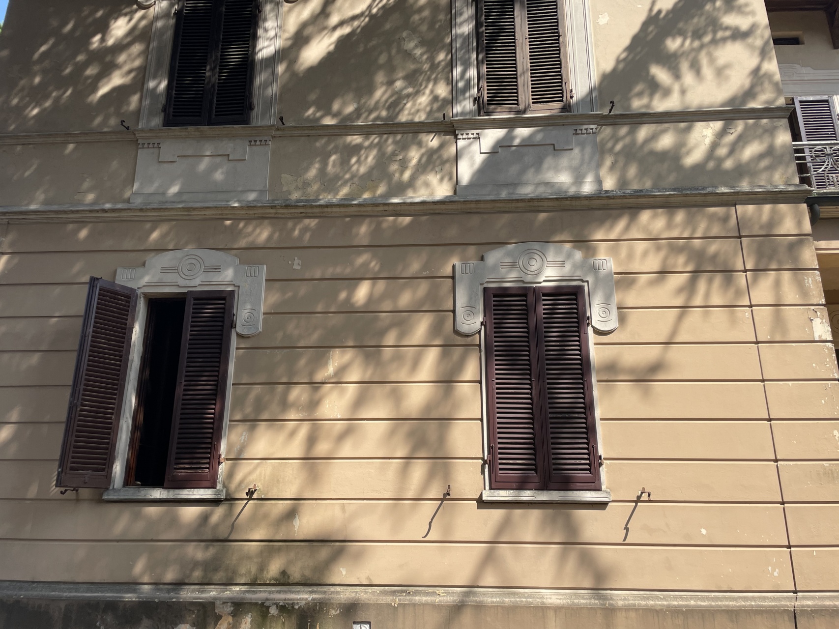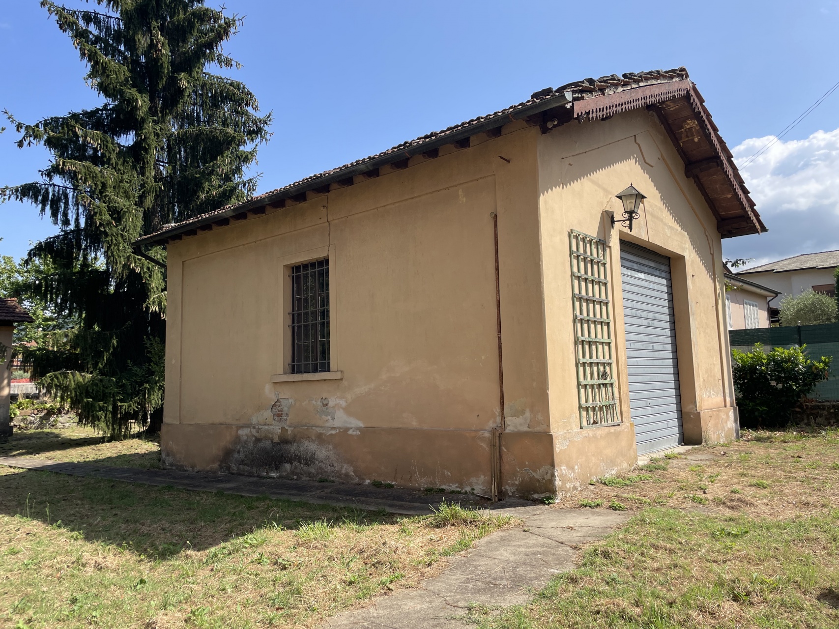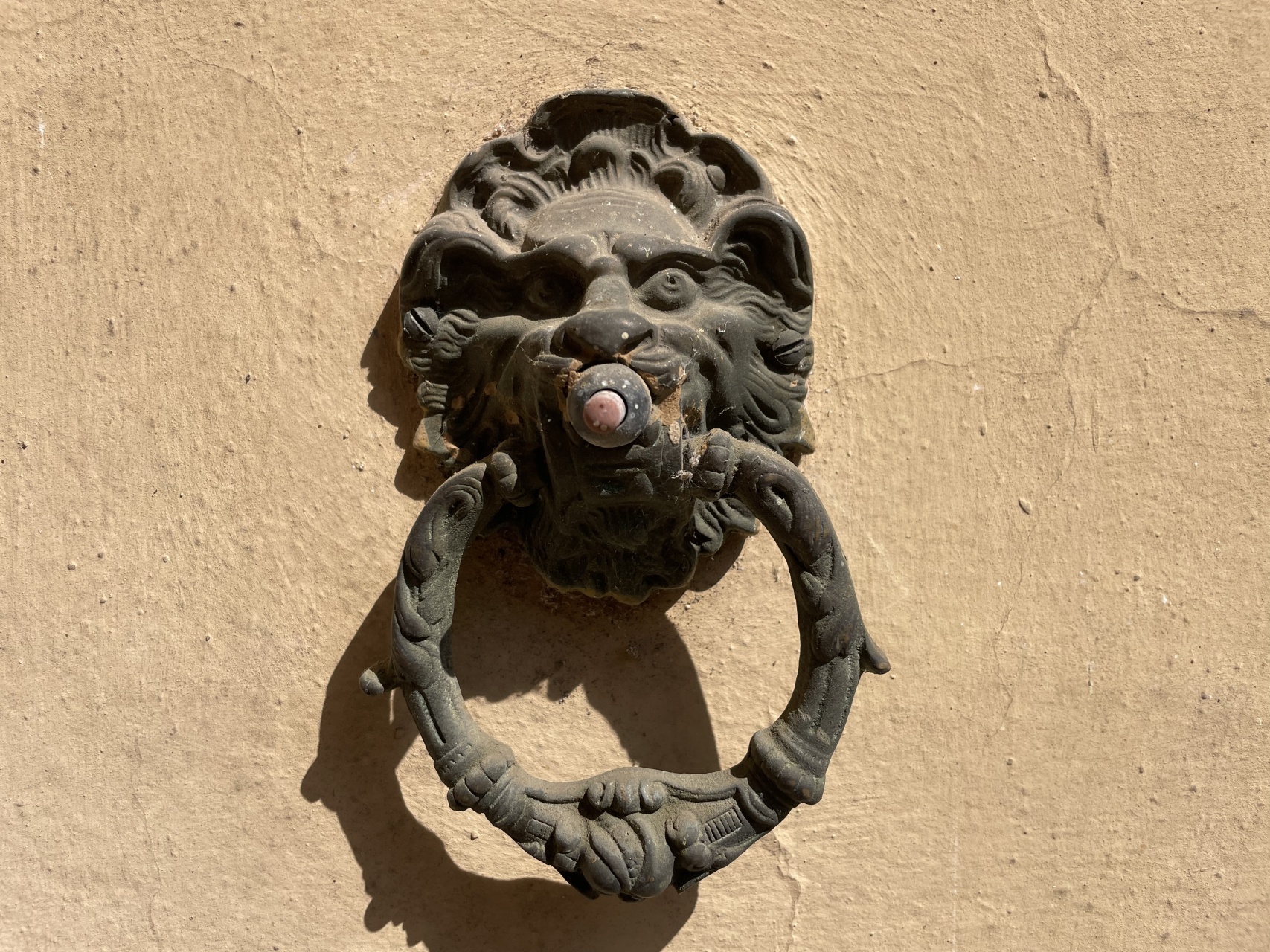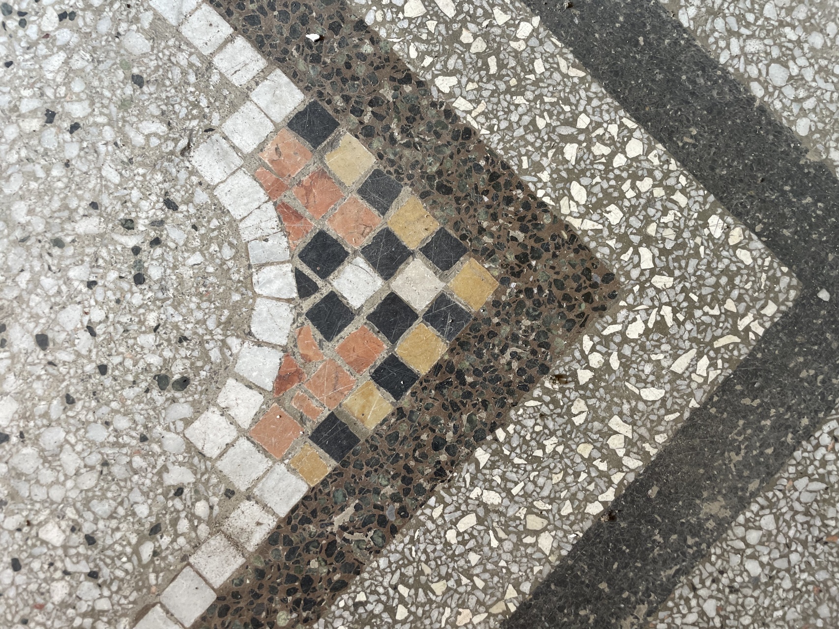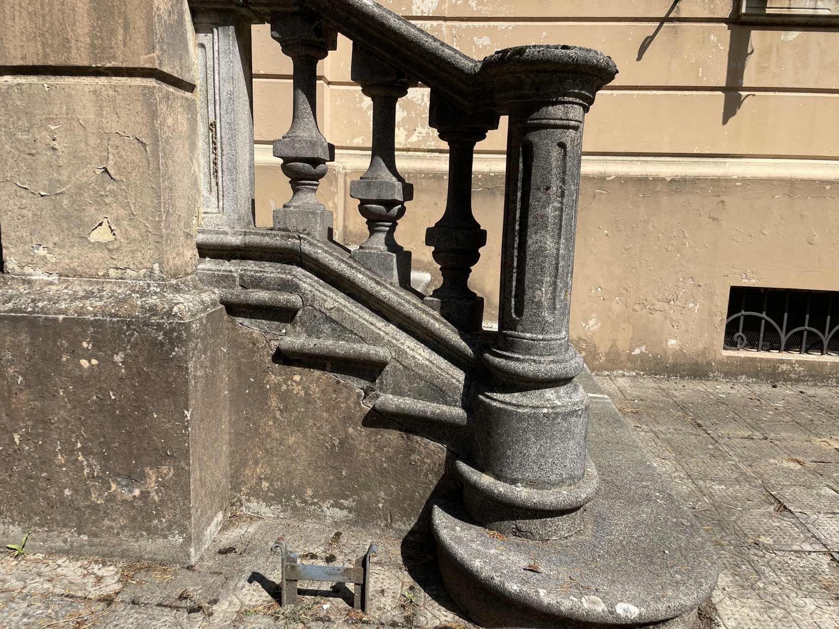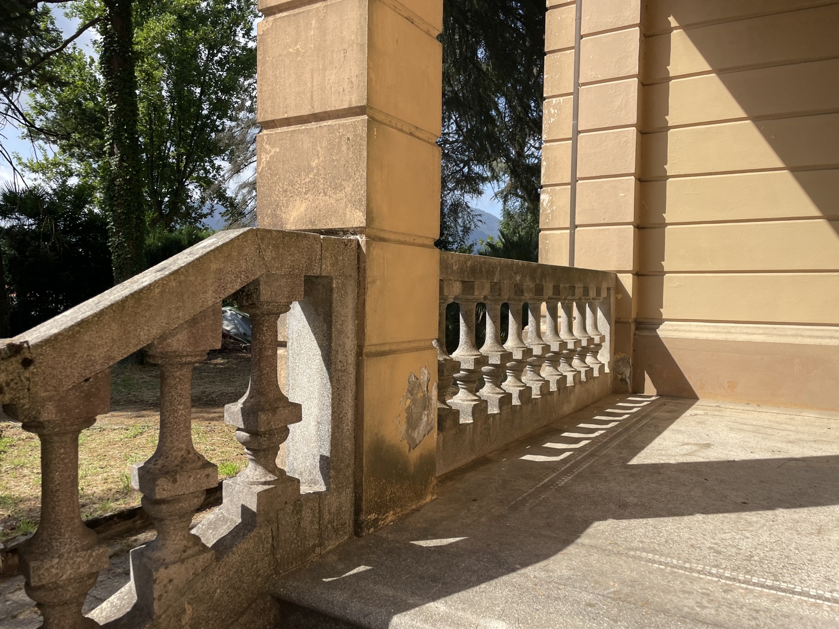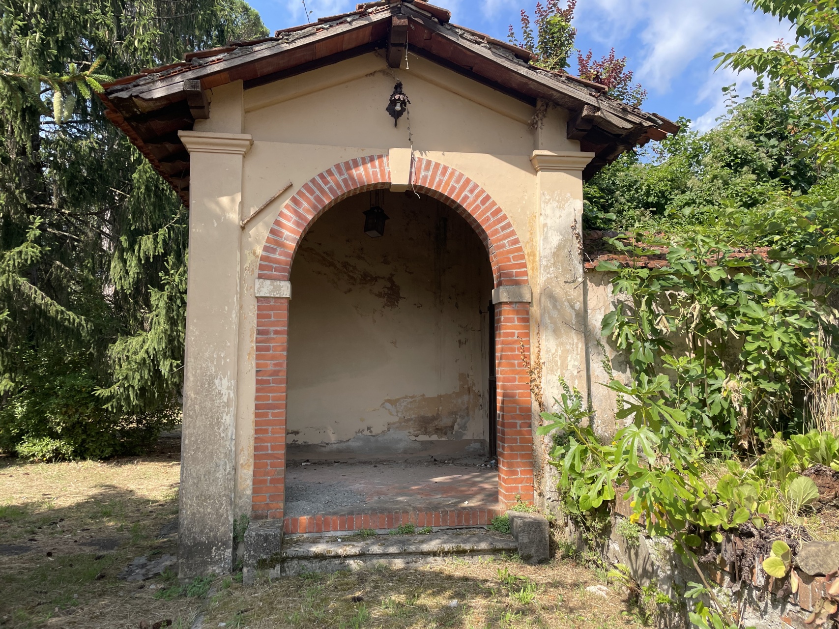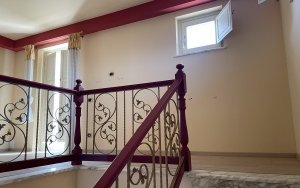798Large Liberty style villa with gardens and outbuildings in walking distance from centre of Barga.
Barga — Media Valle del Serchio
Property description
The villa 480 m2 set on 2 floors, formally habitable space with 225m2 of attic and 250m2 of basement.
Ground floor – the are steps that lead to an external front veranda with an double entrance doors typical of this type of property. The is a spacious entrance hall which is a central focal point of the villa’s layout. To the right the is a dining room that leads on to the kitchens with pantry rooms, there is a door that links to the staircase and in turn to one of the 2 very grand reception rooms. These 2 rooms are divided by a central corridor. Each of these rooms have 2 doors that lead into the corridor. Both these rooms have retained many of the 1920s liberty style details including original tiles and wood panels.
The corridor lead to a large bright veranda which has an independent access to the gardens.
The ground floor would lend itself very well to receptions, conferences etc.
First floor – this almost theatrical staircase leads from the ground floor to the first floor. This level consists of 6 bedrooms, original bathroom, a study that has direct access to a small balcony above the main entrance. The central corridor leads to a large splendidly panoramic terrace, of 35m2, with views onto the gardens and of the mountains in the distance.
Finishing details – There is a marble staircase has refined ‘liberty style’ wrought iron detailing. All the doors to the rooms are in solid wood. The hallway doors are wood and glass with sandblasted motifs.
The flooring is original turn of the century coloured tiles made by the historic Tessieri company of Lucca.
Attic spaces – these spaces are bright and spacious but have never been used for other than storage. (225m2)
Basements – this spaces in the past were service spaces used as laundry and conservation of wine and foods. (250m2)
Outbuildings – these consist of various rooms used for storage of lemon trees during winter months and for the everyday running of the gardens. (54m2)
Chapel – the is a small open loggia used in the past as a point of religious devotion.
Garage – This space not only can house a vehicle it also houses a traditional bread oven. (46m2)
Gardens – Grounds of 4’500m2 consist of lawns and trees planted prior to ww2. The whole space is completely enclosed by the original wrought iron gates and fencing from the 1920s.
Drive – is gated and private.
This well conserved ‘Liberty style villa’ has great charm and elegance, it offer a great opportunity to those who see its unique potential.
Property features
- Area800 m2
- Rooms23
- N. bathrooms2
- Terrace
- Garden
- Balcony
- ConditionsGood
- Energetic classG
- KitchenHabitable
- HeatingAutonomous
- BoxDouble
- Floormultitier
On the map
- Address
- Contact us for further informations
