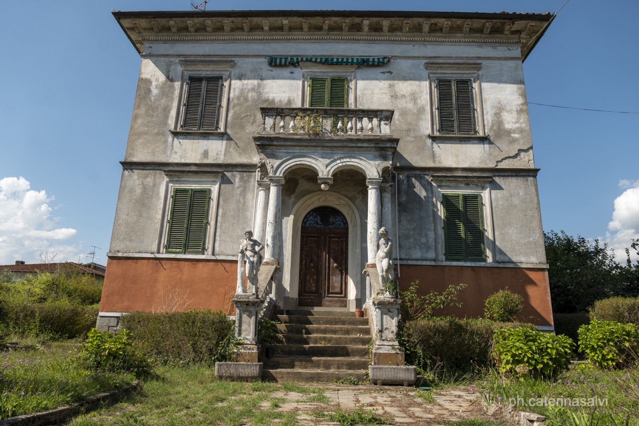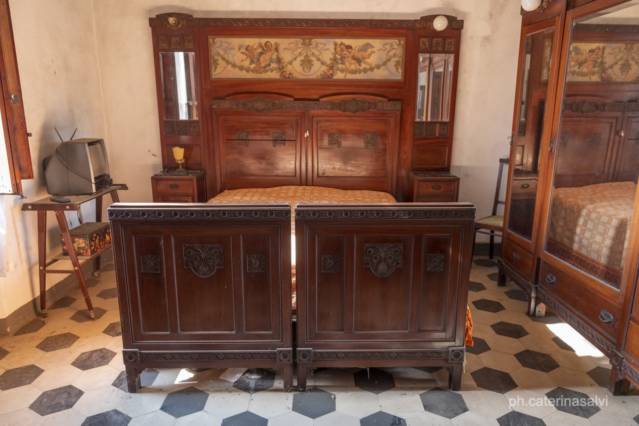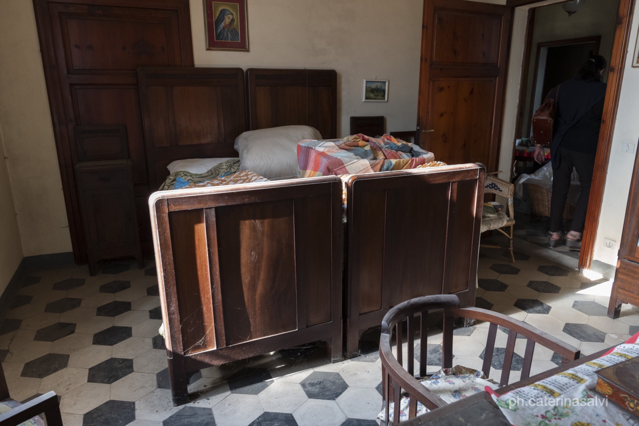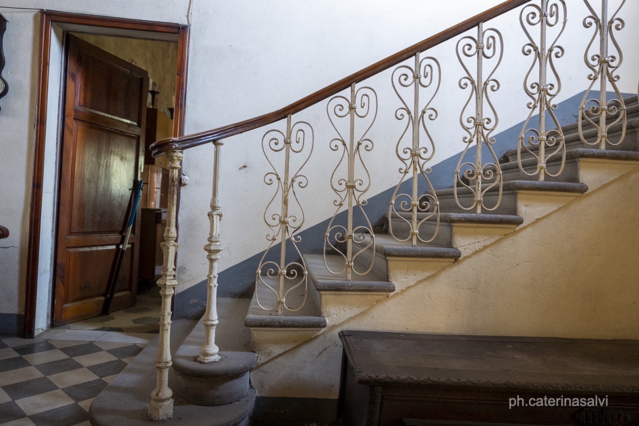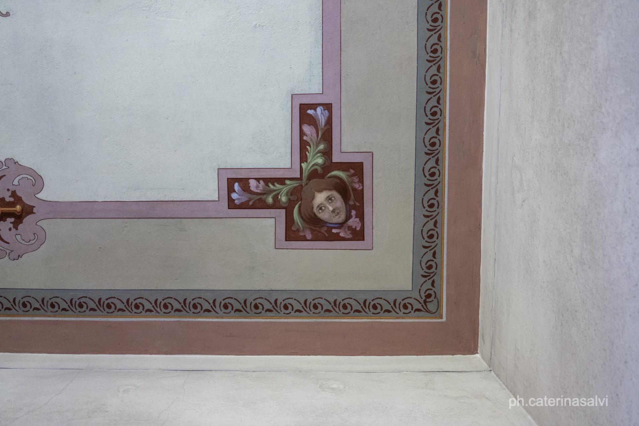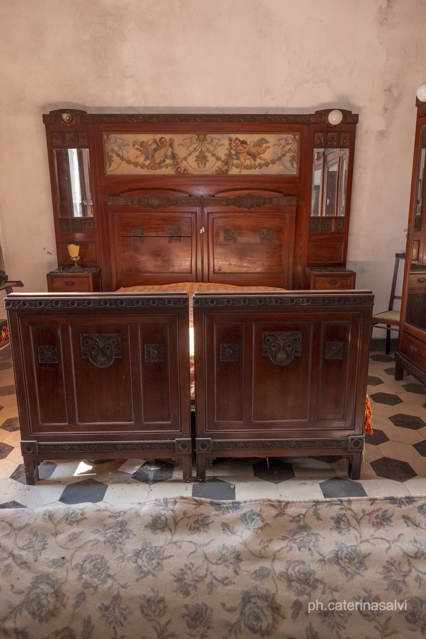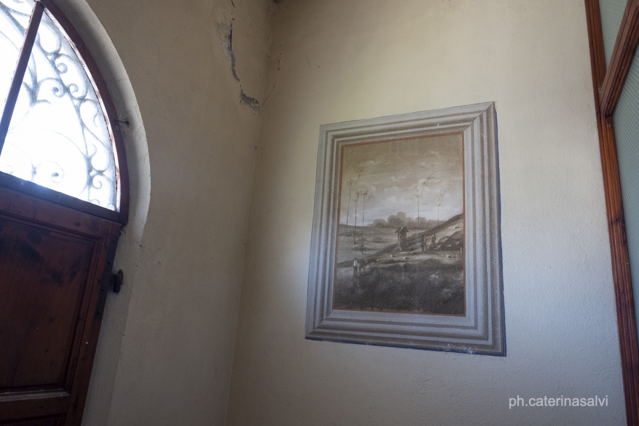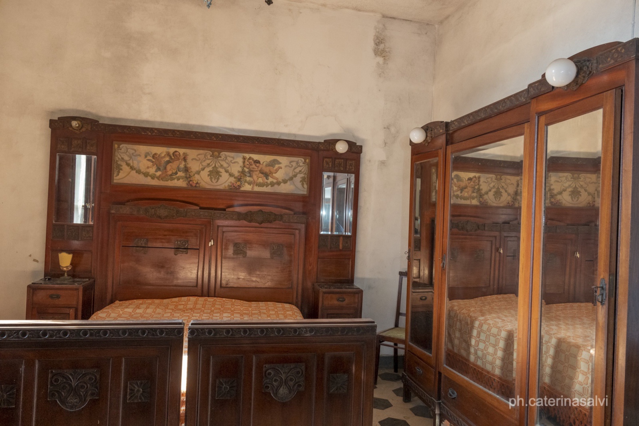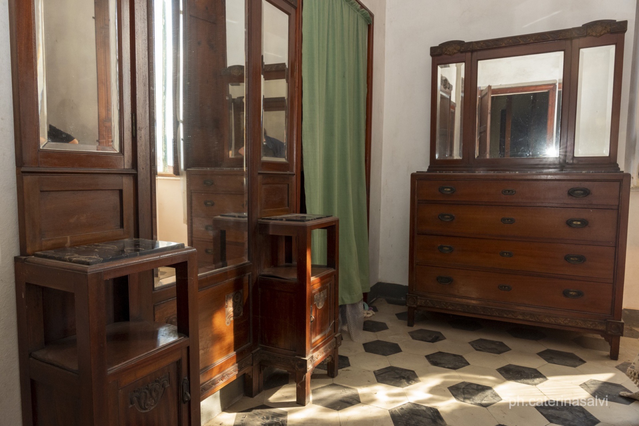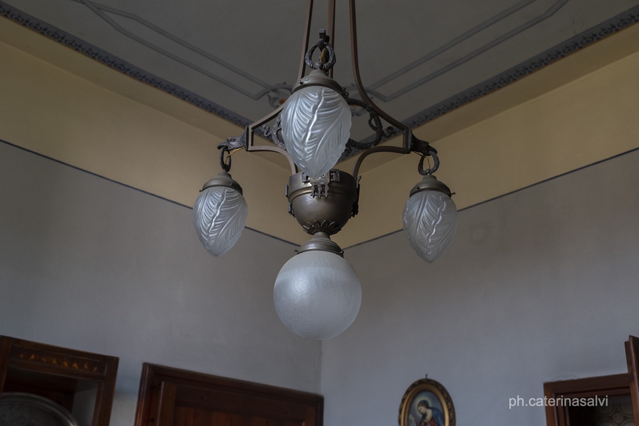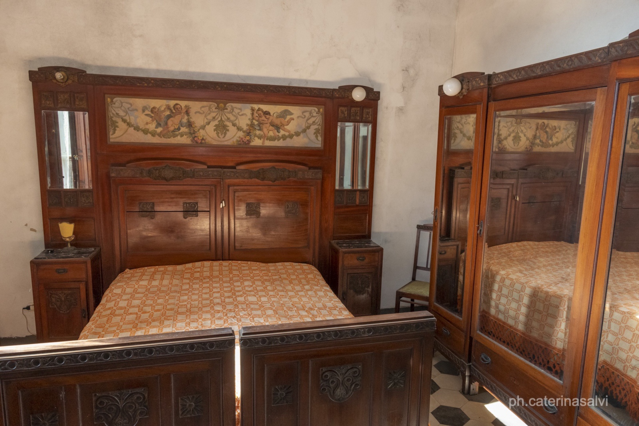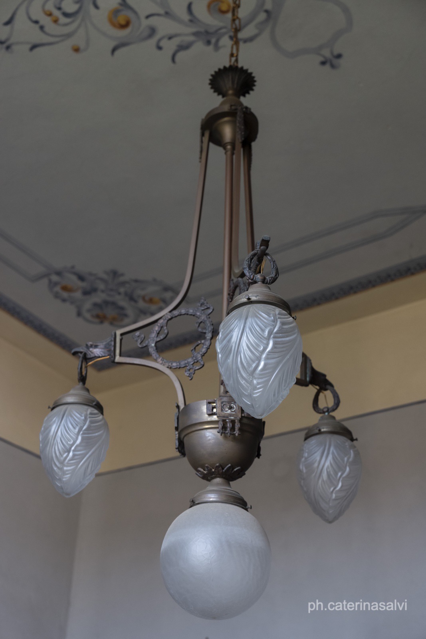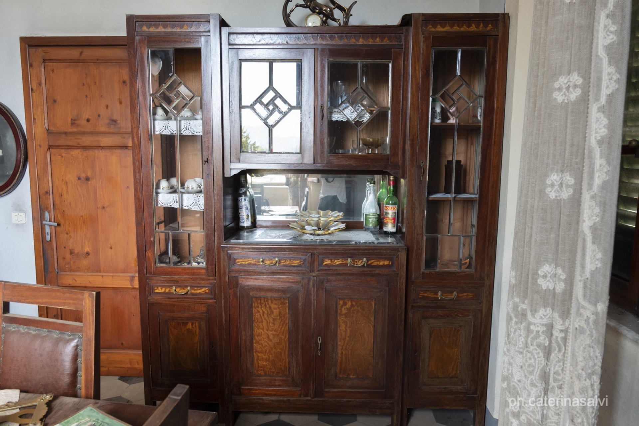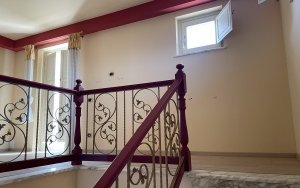756 Splendid historic villa, in a good state of repair, situated on the outskirt of Barga, Lucca.
Barga — Media Valle del Serchio
Property description
Liberty villa set on two levels plus basement and attic spaces, the are balconies front and rear, splendid garden and outbuildings.
A wrought iron gate leads to a charming garden, populated by several ornamental plants and statues. There are two secluded areas where there is a stone table, of which one is beneath the shade of a vine.
In the central part of the garden a paved area leads to the staircase of the villa adorned by two statues one on each side.
The entrance is on the ground floor is higher than the garden level. The front door has decorative columns which not only sustain the balcony above they also add importance to the property.
Inside the pavements and the frescoes are elegant and typical of the Liberty period.
The ceilings are high, the rooms are sunny and are decorated with paintings typical of the liberty period..
In the hall there is a glass wall that separates the entrance from the hall. This leads on to a grand entrance hall with checked floors and sweeping staircase with caste iron finials.
On the left there is an elegantly decorated dining room linked to the kitchen.
The kitchen has original features including stone sink and a hood that spans across one side of the room.
The is also a bathroom with wc. The is an also a secondary rear access to the property that give access direct access to the basement.
To the left of the entrance hall are two rooms, the larger is a very grand, bright and decorated with frescoes and it was probably a reception room; the second room is not decorated and has in the past has been used as a bedroom.
On the mezzanine level there is balcony with view of the sizable amount of land plus the outbuildings and parking area.
The first floor in the past has been used as an independent apartment, in fact, there is glass paneled wall at the top of the stairs. The door at the top of the stair case leads in a bright lounge. This space is central. On the left side are two bedrooms and on the left is with a living room / dining room, a kitchen and a bathroom with bathtub. There is also a central room that was used as a study with access to the balcony situated above the main entrance.
An internal staircase on the first floor leads to the attic. These spaces are accessible and used as storage but can be used in different ways.
The basement is reachable via a door at rear of the property.
This floor has wonderful terracotta vaulted ceilings. These spaces are surprisingly bright and they were used as tavern with fireplace, workshop and boiler room.
Included in the property there are two outbuildings used as workshop / storage and garage. For a period they were used also used as henhouse.
The gardens have maintained the original 1920s layout. The flowerbeds and the hedges are complementary to the visual impact of the building architecture.
The vehicles enter via a short drive at the rear of the property.
Property features
- Area350 m2
- Rooms9
- N. bathrooms2
- Terrace n/a
- Garden
- Balcony
- ConditionsTo be renovated
- Energetic classG
- KitchenHabitable
- HeatingAutonomous
- BoxSingle
- Floor3
On the map
- Address
- Contact us for further informations
