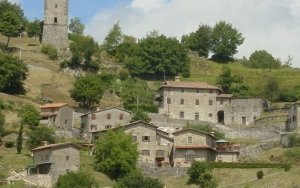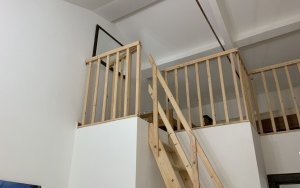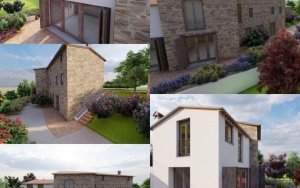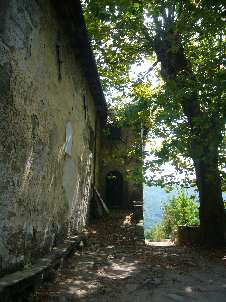661Renovated house with adjacent barn some land in panoramic area.
Molazzana — Garfagnana
Property description
In the characteristic village of Molazzana, in a slightly secluded position with respect to the town, in the locality of Casella, an independent stone building consisting of the ground floor and first floor as well as a small room in the basement, free on four sides, intended for residential use, accompanied by a plot of land including a barn set on two floors, which could be transformed into residential use and sold separately.
The building for residential use, is structurally suitable, there is 90m2 of living space. The building is made of stone with terracotta floor and wooden beams and rafters.
There is a cellar, suitable for wine storage, which is accessed only from the outside.
Ground floor ; There are two entrances from the exclusive courtyard. One entrance leads into a room used as a kitchen, a small hallway, which leads to a bathroom and to the staircase that leads to the first floor. The second entrance on this level leads into a large room with concrete floor used as a store but this space could be used in a more creative way.
First floor; Has its principle entrance via an external staircase with a small balcony, we enter a large open plan living area with fireplace there is a door that leads into a bedroom.
Barn – This well positioned building is structurally sound and ideal for conversion. The is a lead to wooden structure with terracotta roof that in the past was used as a hay store. The entire structure is approx. 85m2 which could be renovated / converted into residential use.
It is important to note the views are very pleasing from this location.
The two structure, house and barn, are separated by a private drive.
Grounds – the total surface area is 400m2
Property features
- Area170 m2
- Rooms6
- N. bathrooms1
- Terracen/a
- Garden
- Balcony
- ConditionsGood
- Energetic classG
- KitchenKitchenette
- Heatingn/a
- Boxn/a
- Floor2
On the map
- Address
- Contact us for further informations




