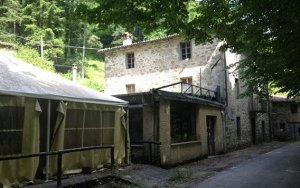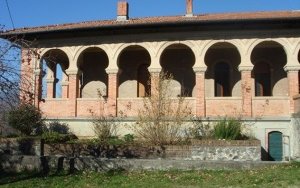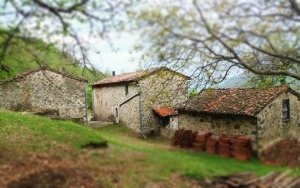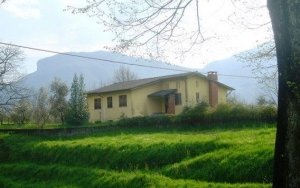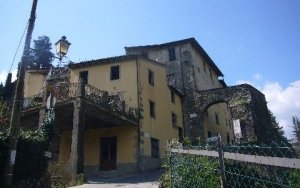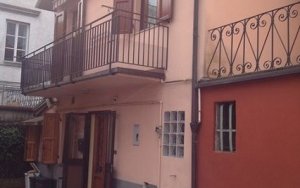663Rural house and barn with land near Tereglio, Lucca.
Tereglio,Coreglia Antelminelli — Media Valle del Serchio
Property description
Near to the medieval village of Tereglio, in a secluded area, we find this fully habitable stone farmhouse.
Ground / basement floor used as a cellar and the first floor is for residential use and second floor is in part for residential use and partly is an attic space.
Total useable area of approx. 200m2 plus a nearby barn set on two levels total area of approx. 95m2. The property has 8.5Ha of land consisting of lawns and woodland populated with mostly chestnut trees.The main building, in good structurally sound and in a good state of repair, with sold chestnut floors and roof.
There is no central heating only wood fire, but electricity and water are present and the property is perfectly habitable, often used as the family weekend home.
Basement / ground floor, which can be accessed both externally and via an internal staircase, is made up of two communicating rooms for a total area of approx. 35m2.
First floor, which is accessible directly from the outside through a charming ‘loggia’ or open portico, with the original flagstones.
The there is a door tha leads into a large entrance hall come living room with fireplace, where we also find the staircase that lead up to the second floor. On this level we also have a kitchen from which we have another staircase to the lower level, we have a hallway with closet and a large bathroom. The total usable area approx. 80m2.
The detailing consists of terracotta ad solid chestnut.
Second floor, can be considered a sleeping area, with two large bedroom enough space for 6 beds in total, the usable space on this floor is approx. 40m2.
There are also two rooms in the attic area with a single-pitched roof with 2.1m at the highest point and 1m at the eaves line. This space could become 2 bedrooms with a bathroom.
The roof and windows are entirely made of solid chestnut wood.
The barn, at the moment is used as a large chicken coop. However requires some maintenance.
This structure would lend itself to be transformed into self-contained residential unit.
Property features
- Area295 m2
- Rooms8
- N. bathrooms1
- Terracen/a
- Garden
- Balconyn/a
- ConditionsGood
- Energetic classG
- KitchenHabitable
- Heatingn/a
- Boxn/a
- Floor3
On the map
- Address
- Contact us for further informations

